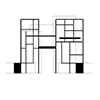 Poddar
Poddar
Client - Anubhav & Vrinda Poddar
Residential Architecture and Interiors, 16000 SFT
Year - 2022
Testimonial
“True to its name, ‘Fulcrum’ of Husna Rahaman is on a solid foundation. Modern designing, effective coordination, pleasant and friendly deliberations and a thorough professional attitude is synonymous with Fulcrum. Husna having studied and gained immense designing experience from Parsons New York, one is pleasantly shocked to see the ease and comfort with which the home builder's ideas and requirements are taken seriously, deliberated and fused within the final drawings.
Working with Fulcrum is surely an enjoyable experience and in the course of a professional friendship the professionalism is mutually sidelined and what remains is a lasting friendship! This is all possible due to a very positive attitude to thrive for excellence and to genuinely believe in team work. Recommended highly for all who want class with a sense of pride and comfort."
- Anubhav and Vrinda Poddar



The living room opens up in different ways creating different pockets. The flooring is experimentation with materials of stone in different colours in combination with metal.
The courtyard is an exquisite eye catcher with stumps of coconut tree trunks encased in small rocks within a metal grid.
The staircase that leads you to the first floor is carved in 2 different styles- the lower part solid in appearance and the upper part delicate to break the aesthetic predictability. The cluster of round glass bulbs blends into the space with puckered leather covering the suspended wires.






The most capturing feature of the master bedroom is the sliding door that leads to the luxurious master bathroom. The door is clad with specially commissioned artwork on canvas that brings vibrancy to the space


The in-lit onyx counter makes the lower terrace vivid and dramatic. Seating is placed in front of a window that looks into the courtyard with the coconut stumps and other parts of the house. This window connects the lower terrace effortlessly to the interior spaces below.

